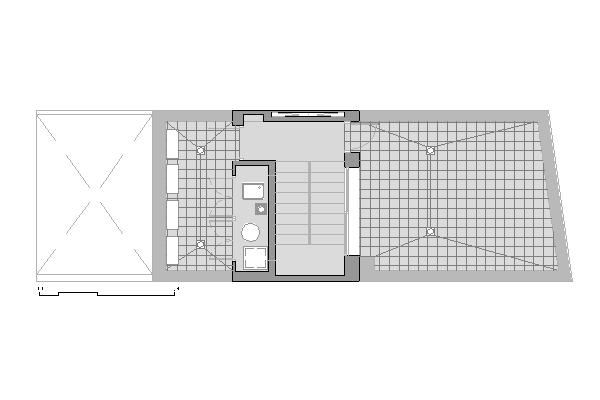

The building is placed in the main street of the ancient district of Sarrià (It was a town before Barcelona expansion). The Old Town zoning laws enabled a building with ground floor and three heights, setting parameters of composition, color and materials on the front. The project worked with a respectful attitude to the urban environment.
The building was designed as a home for a family of four members, eager to conquer this space that promised to be vertical. The small size of the parcel was the starting point and at the same time a challenge that led us to seize and examine the functionality or the possible use of every inch.
Each floor has a specific use, such as leisure, rest area or area of facilities zone set. There must be room for all activities, spaces for parents, for children, to share, to eat, ... The inner courtyard is located on the back of the house to deliver light to all floors, compensating the profundity and the narrowness and depth and allow a good ventilation circulation inside the house is basically vertical, the staircase is at the center of the plant, midway between facades
The staircase is the true protagonist of the project. He got a ladder in which you go up, climb perceived movement toward the light. It was designed for it a handrail as a flexible element, compounded by vertical metal sections that are alternately anchored to the light steps to allow the daylight.
The staircase consists of a supporting structure of steel plate laser cut, traces of sheet steel base to support trace the steps of oak and textured clear glass landings.
Despite being a vertical housing, it was tried to make each of the horizontal platforms have a life and convey a sense of complete space. Learning to live in vertical, a challenge for this family. But we are convinced that the space created will help them find the positive side of this verticality.














